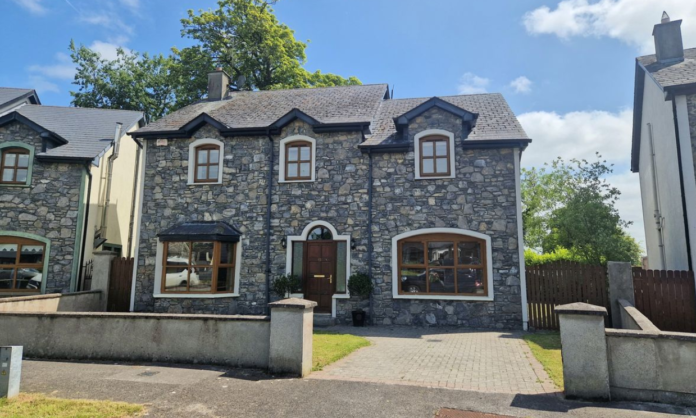Five Bedroom, Three Bathroom Detached
Property
13 The Old Glebe, Killucan
Asking Price €425,000
This palatial five bedroom, three bathroom, detached (three floor) property in Killucan is brought to the market by John Coyne Estates. This is not just a family home for life but a great investment also.
The property is stylishly finished, both inside and outside.
The attic conversion offers the perfect space for teenagers wanting their own space or for a home gym space or even a spacious work from home office space.
Located in this highly sought after residential location in Killucan, the property is just a stone’s throw from the main village with shops, schools, medical centre and the beautiful Royal Canal walkway. The property is within easy commuting distance of Kinnegad, Dublin and the M4 / M6 motorways.
The accommodation, which extends to approximately 195 sq. m. / 2,100 sq.ft. (plus attic conversion), comprises entrance hall with stunning porcelain floor tiles, feature archway over doorway, ample natural lighting and neutral colour scheme.
There are two reception rooms – one with with semi solid flooring, feature cast iron fireplace and bay window and the other with semi solid flooring and large window allowing ample natural lighting.
The kitchen-dining room area has stunning country style units at both eye and floor level, solid timber worktops, American style fridge freezer, dishwasher, cooker, porcelain floor tiles and tiled splash-back. There is a wonderful open plan space, with patio doors to the rear garden and double doors to the living room.
The utility room is to the rear has porcelain floor tiles, fitted kitchen units and access to the rear garden. A guest bathroom with a tiled floor completes the downstairs accommodation.
The first floor is laid out to provide a main family bathroom with tiling and new sanitary ware throughout, a feature bath, heated towel rail, and a separate shower unit with rainfall shower head and five bedrooms, two of which are en-suite.
The master bedroom has built in wardrobes with other rooms having fitted wardrobes. One of the single rooms is currently being used as a dressing room / walk in wardrobe area but can easily be changed back to a bedroom.
On the second floor, there is an attic conversion with an abundance of natural lighting and a private bathroom.
Externally, the cobble-lock driveway and lawn to the front of the property compliment the stylish natural cut stone facade with feature arches. To the rear, the garden is extremely well maintained and includes two sheds.
There are so many features to keep in mind when considering this property for purchase; mainly the solar panels for heating water, the spacious rear garden which is not overlooked, the oil fired central heating with a recently upgraded boiler, the stylish stone facade, cobble lock driveway, fibre broadband, high ceiling heights and the excellent location.
Contact John Coyne Estates on 044 936 2500 today to book your viewing slot.
For more information, click here.














