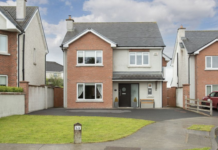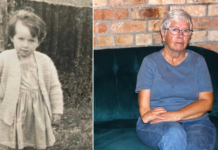19 Deravarra, Delvin Road, Mullingar, Co. Westmeath.
4-bed, 2 bath, semi-detached property.
Asking price: €299,950.
This four-bedroom family home is presented to the market ideally nestled in the desirable low-density development of Deravarra, in excellent decorative condition and maintained to a showhouse standard.
The exterior of this home is well maintained with mature gardens and cobble lock drive with ample parking space.
Deravarra is conveniently located to the town centre with all amenities both social and essential including sporting facilities, primary and post primary schools. Situated on the Delvin Road within easy access to the M4 motorway.
The accommodation consists of an entrance hall with laminate flooring leading to the living room with cast iron open fireplace and laminate flooring. The kitchen is impressively fitted with ample storage and tiled flooring.

Off the kitchen a utility room with tiled flooring and door to the rear. The dining room with laminate flooring has patio doors to the rear. The guest WC completes the ground floor.
The first floor consists of a carpeted landing giving access to the four bedrooms all with carpet flooring, three with built in wardrobes and the master comes en-suite. The main family bathroom is a three-piece suite.
Early viewing is highly recommended.
Accommodation
Entrance Hall 5.26m x 2.38m (17’3″ x 7’10”): Laminate flooring, storage under stairs, feature lighting.
Living Room 4.60m x 5.56m (15’1″ x 18’3″): Laminate floor, open cast iron fireplace.
Kitchen 4.64m x 6.22m (15’3″ x 20’5″): Tiled floor, spotlights, double patio doors to rear, fully fitted kitchen with tiled background and ample storage, TV point.
Utility Room 2.26m x 1.82m (7’5″ x 6′): Tiled floor, wall tiling, hotpress, plumbed for washer/dryer, door to rear.
Dining Room 4.56m x 3.45m (15′ x 11’4″): Laminate floor, feature lighting, double patio doors to rear.
Guest WC 1.92m x 1.09m (6’4″ x 3’7″): Tiled floor, WC, wash hand basin.
Landing 3.65m x 2.72m (12′ x 8’11”): Carpet, stira to attic.
Bedroom One 3.22m x 3.49m (10’7″ x 11’5″): Carpet, built in wardrobe.
Bedroom Two 4.38m x 2.70m (14’4″ x 8’10”): Carpet, built in wardrobes.
Bedroom Three 4.20m x 4.49m (13’9″ x 14’9″): Carpet, built in wardrobes, TV point.
En-Suite 2.33m x 1.70m (7’8″ x 5’7″): Tiled floor, WC, wash hand basin, fully tiled shower.
Bedroom Four 2.16m x 3.26m (7’1″ x 10’8″): Carpet.
Bathroom 2.72m x 2.28m (8’11” x 7’6″): Tiled floor, three-piece suite, wall tiling.

BER C1
For more information click here.













