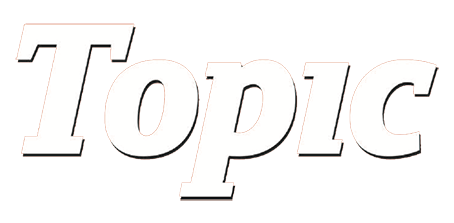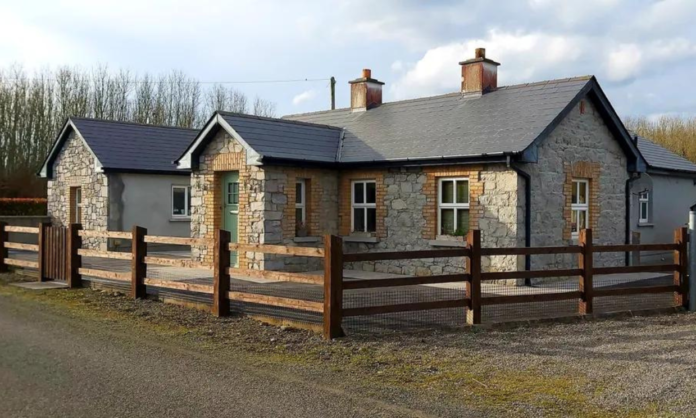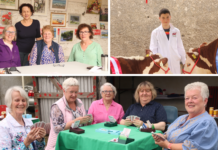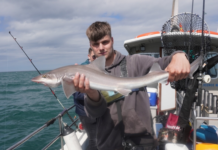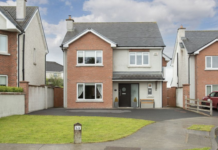Colehill, Kinnegad, Co. Westmeath
3 bedroom, 2 bathroom
Detached property
Asking Price €299,950
This magnificent cut stone cottage with an additional detached office/bedroom/ games room/ studio is brought to the market by John Coyne Estates, Dublin road, Kinnegad.
The property, which is set on a large c. 1.25 acre site, enjoys a tranquil and private setting. This location offers the ultimate in serenity and yet is just a five minute drive from the M4; M6 and also the well-serviced town of Kinnegad.
This unique D2 energy rated residence is restored to extremely high standards, while it retains many original features, such as the vaulted ceiling in the kitchen/living room and stunning feature stone walls. During the recent restoration the property was re-wired, re-plumbed, fully insulated, dry lined and in the last 12 months has had a new composite front door fitted.
This property boasts excellent access to transport links, with the M4 and M6 just a five minute drive away. The town of Mullingar is just 20 minutes drive away, with Athlone being just 40 minutes away. A drive to Dublin Airport takes approximately 40 minutes; to Intel Leixlip takes just 30 minutes and to Pfizer at Grange Castle just 40 minutes.
The stylish interiors of both buildings in this property have been tastefully decorated. The front porch has a tiled floor and features brickwork and highlighting spotlight.
The kitchen area has a tiled floor, beautiful vaulted ceiling, stunning feature stone walls with highlighting spotlights, Shaker kitchen units with solid Cherry Wood doors, Neff Double Circo Therm Oven, Neff Induction Hob, dining area and sitting area with an abundance of natural lighting. The back kitchen area has fitted units at both eye and floor level, large double drainer stainless sink and plumbed for dishwasher. The hallway also contains full height shelved hot press and storage area. The living room is cosy and spacious with thick old style walls – perfect for your plants. The bedrooms have sold wood floors and one comes with a fitted wardrobe. The family bathroom is tiled throughout and has a bath, WC, wash-hand basin, heated towel rail and a Triton electric shower.
The detached room, which can be used as an office /bedroom/games room or a studio, offers 368 sq.ft of unexploited space comes with a WC, laundry room and separate central heating boiler. Subject to planning these two buildings offer the potential to be linked.
Internet is currently supplied by a 4G Wifi Modem with powerful external antennae, offering speeds comparable to a wired broadband connection. Imagine Broadband is also available in the area, offering reliable work-from-home opportunities.
The rear of the residence is laid out in a beautiful patio area with tool shed, gated/fenced dog run, gravel yard and two lawns with a glass house for the green fingered geniuses. In days of rising food prices, this is the perfect opportunity to start your own kitchen garden, growing your own fruits and vegetables.
There is a large workshop /fuel store to the rear measuring approx. 900sq.ft./ 82.7 sq.m offering additional storage space, ample power points and suitable for a number of uses. It has a steel frame with block walls and anti-condensation roof panels, a separate fuse-board, concrete floor, large roller door and separate pedestrian door.
The property is accessed through electronic security gates and there is a beautiful display of flowers, shrubs and mature apple trees on site. The rear field is fenced and gated and is currently allowed to grow as meadow. The property is bordered by forestry land to the rear.
Early and immediate viewing is highly recommended.
Book your viewing slot today with John Coyne Estates on 044 936 2500
For more information, click here
